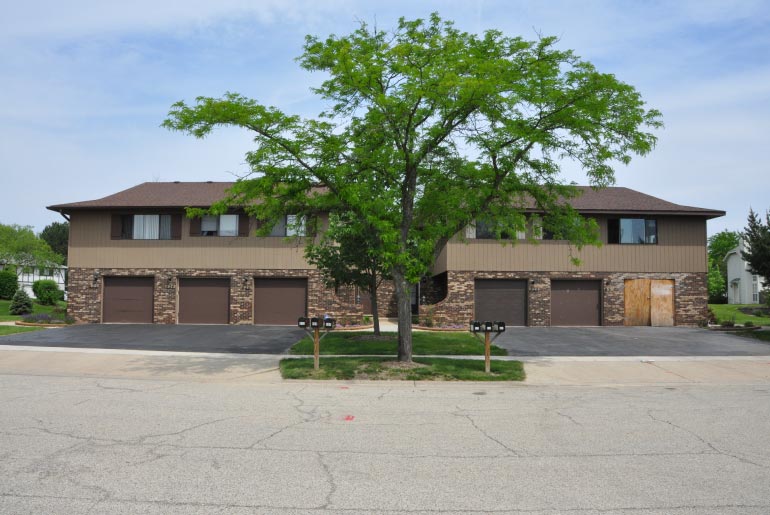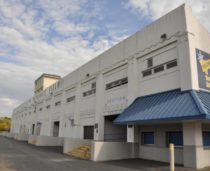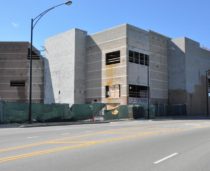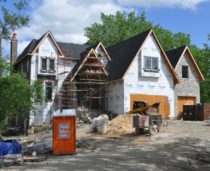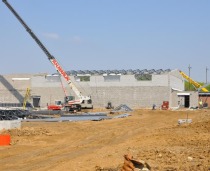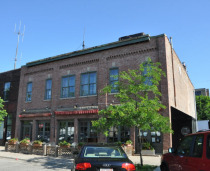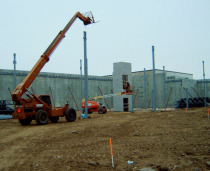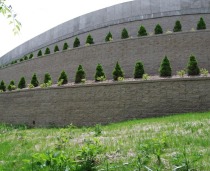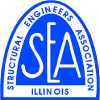Description:
Following serious damage from a fire, Highland Engineering prepared permit and construction drawings for the restoration of three units of a six-unit condominium building. Using 3D scanning, we were able to document the existing structure and create the electronic drawings. A collaborative effort, we integrated the restoration contractor’s scope of work, our assessment of the structure, the owner revisions to their respective units and the building department’s input to prepare restoration drawings in order to complete the project.

