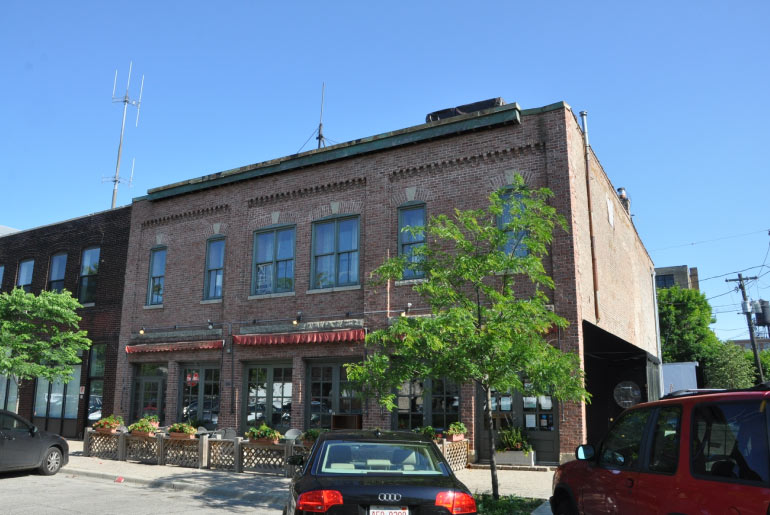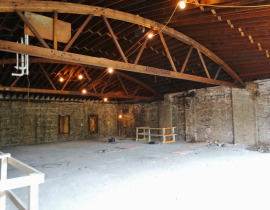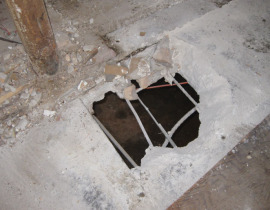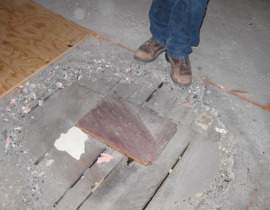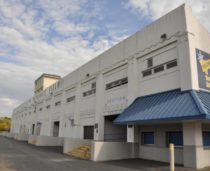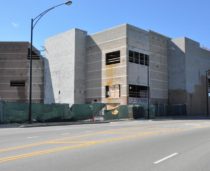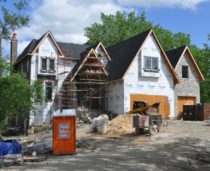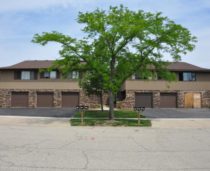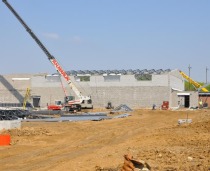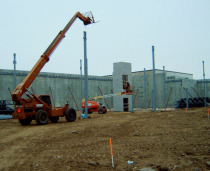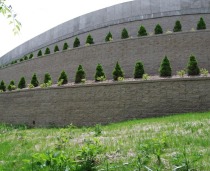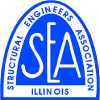Category:
Consulting Engineer for Design Renovations
Description:
Consulting engineer hired by owner to renovate an existing restaurant facility. The existing facility is an old masonry structure with heavy timber joists and steel beam floor system, timber barrel vault trusses and a concrete slab over the existing basement.
Challenge:
There were numerous challenges on this project starting at the roof. The new restaurant required several new and larger pieces of mechanical equipment on the roof, of which, the existing roof did not have adequate capacity. We brain stormed potential solutions with the owner before deciding on removing the rear bay of existing wood rafters and replacing with a flat roof which could accommodate the proposed equipment. The next challenge involved renovating the second floor to install an elevator and relocate the stairs. The floor support system for the second floor was designed to accommodate the proposed elevator and stair layout and infill the existing stair locations while utilizing the existing steel column locations. The existing concrete slab over the existing basement was badly deteriorated so the owner decided to replace it. The existing slab was about 5” thick with limited clearance in the basement. We evaluated several different floor systems including precast plank, metal deck with concrete, post-tensioned concrete and mild reinforced steel with the final selection of the mild reinforced steel slab. These elements were evaluated on the thinness of the construction as the owner did not want to sacrifice the limited clearance in the basement.

